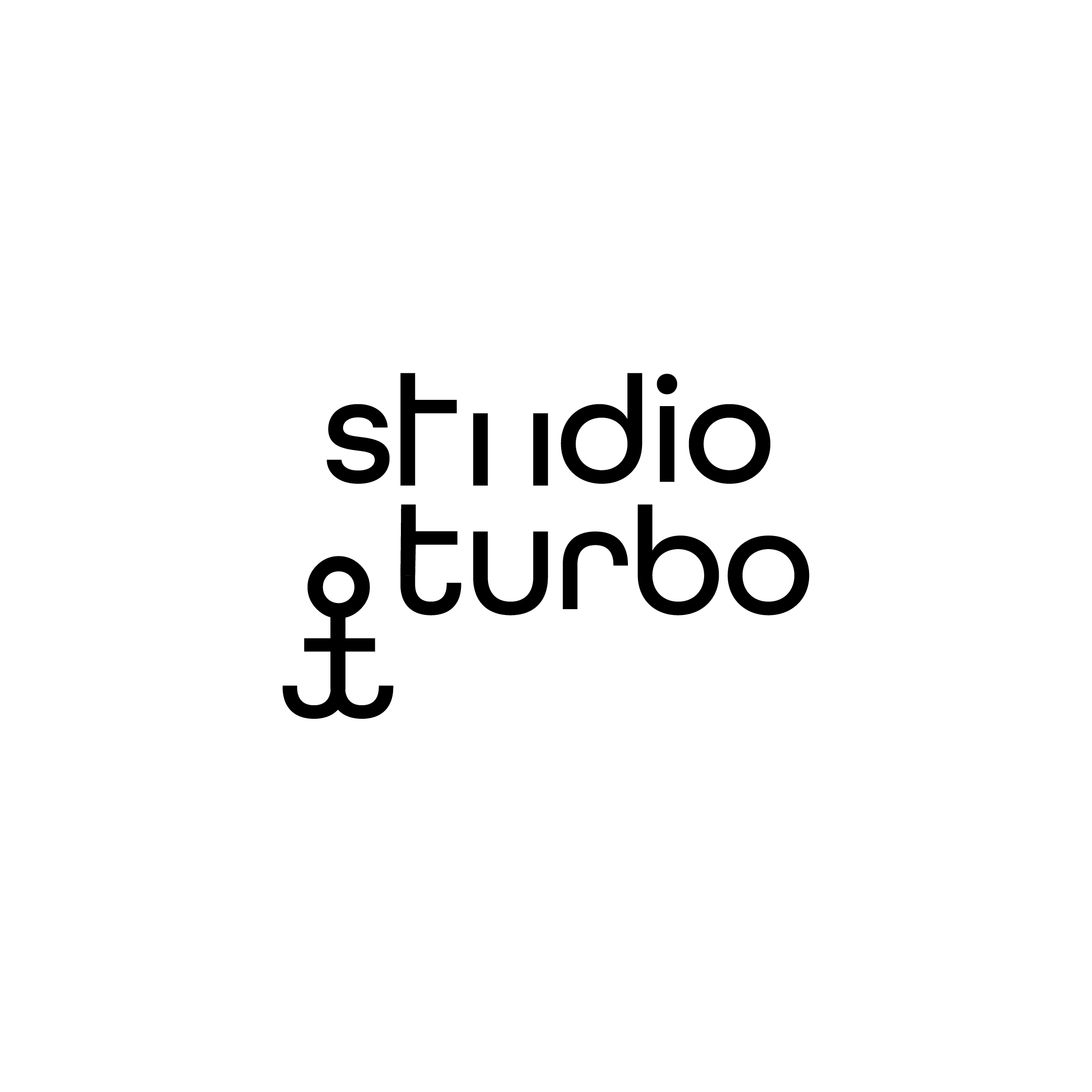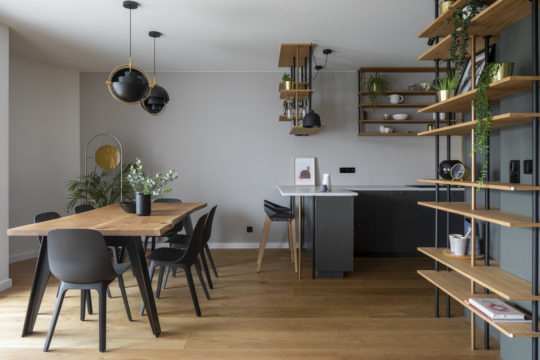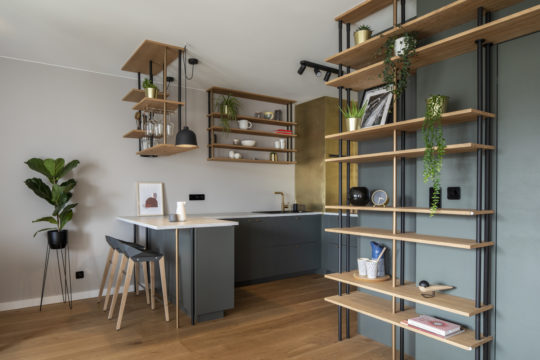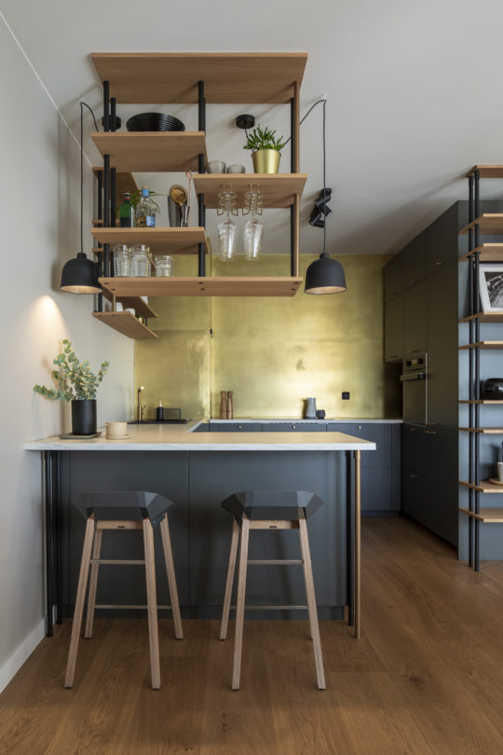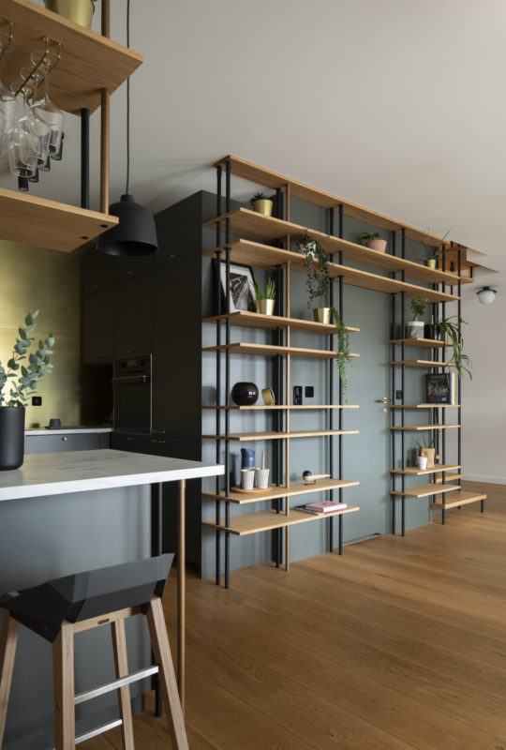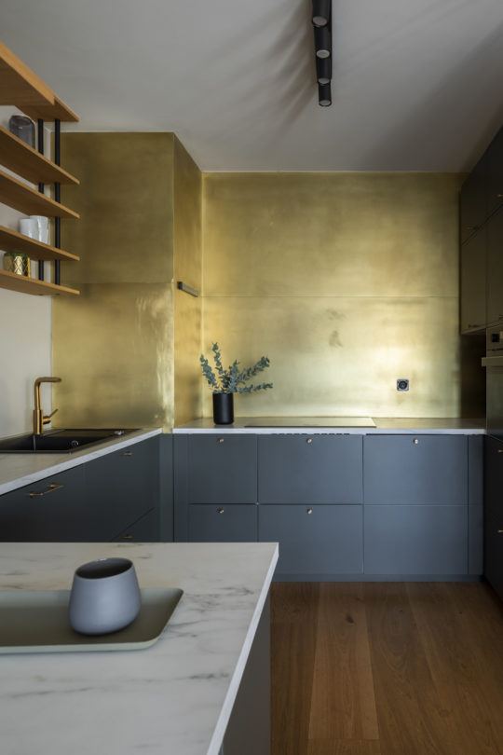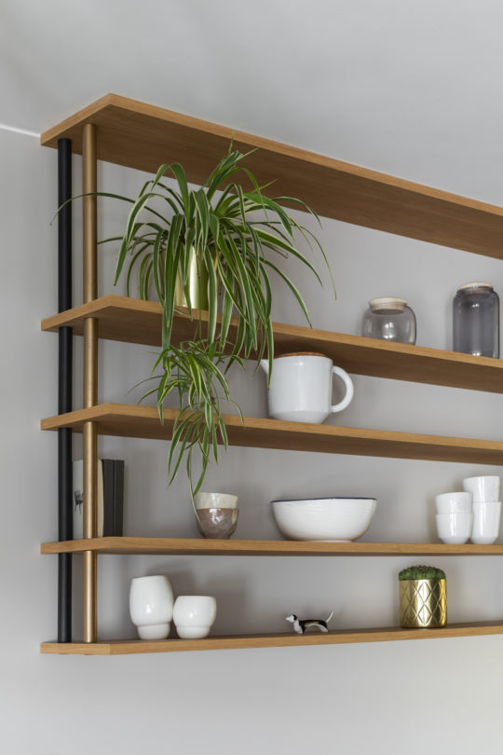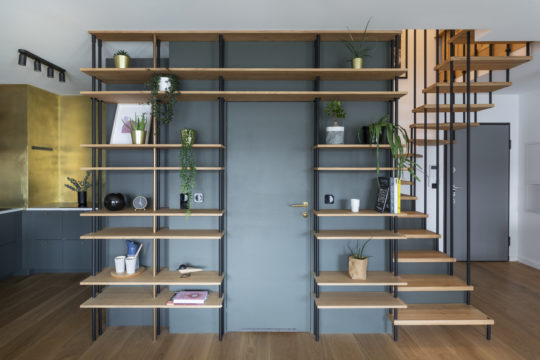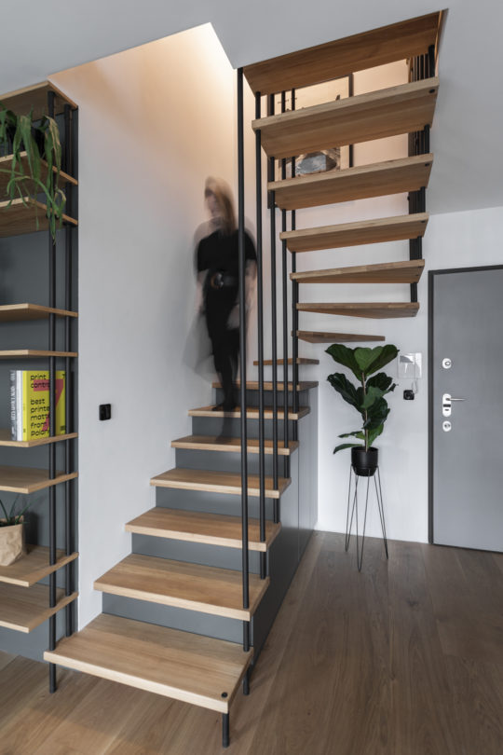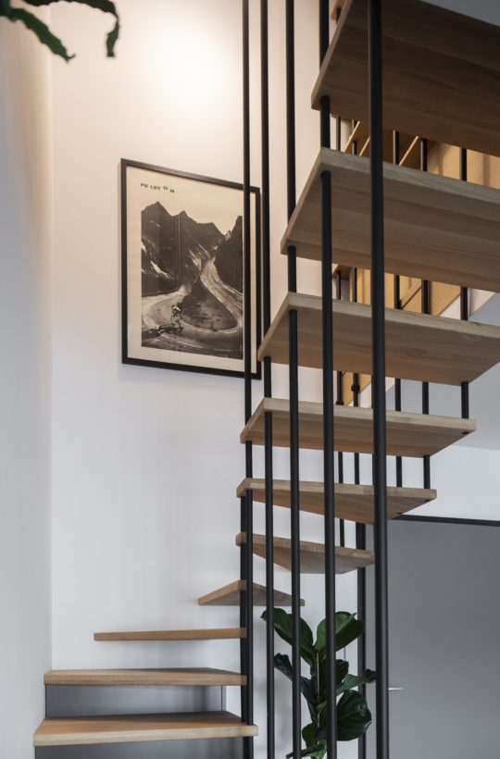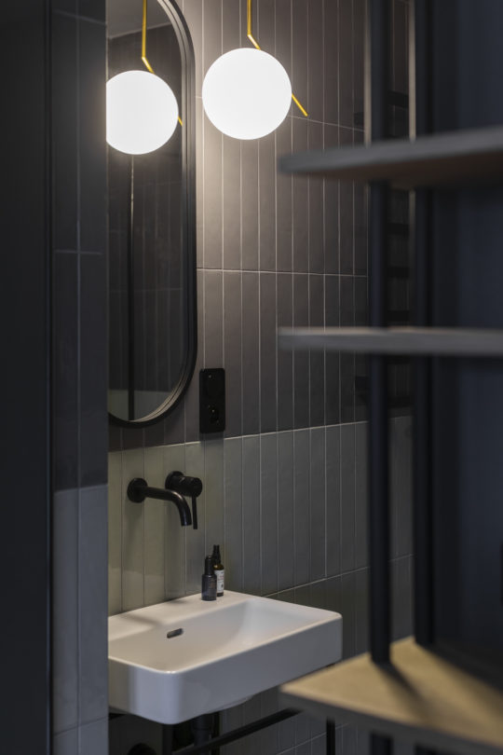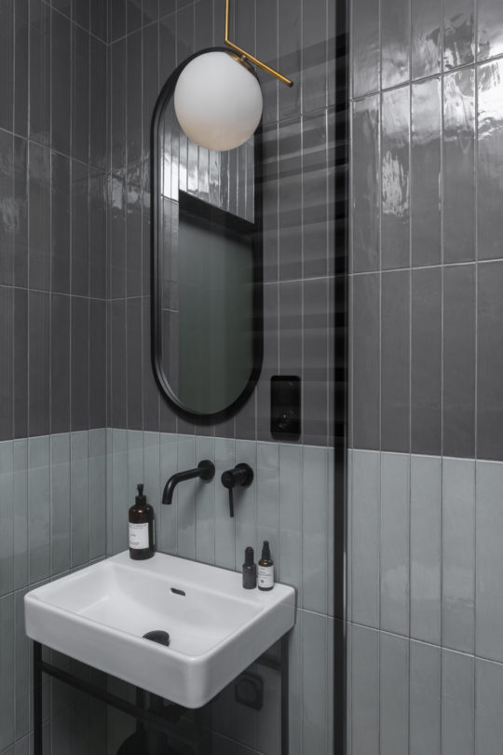Dwupoziomowy 90 metrowy apartament w nowopowstałej inwestycji w Gdyni był niemałym wyzwaniem. Zadanie ułatwiło jednak zamiłowanie gospodarzy do sztuki gotowania. Projekt realizowany był dla właścicieli kilku trójmiejskich restauracji i pasjonatów kulinariów, dlatego właściwie od początku było jasne, że to właśnie kuchnia stanie się sercem projektu.
Przestrzeń kuchni miała mieć domowy charakter ale także posiadać elementy nawiązujące do wnętrz usługowych. Rozwiązaniem stało się użycie zdecydowanych barw i materiałów. Kuchnia wykorzystuje szafki Metod i fronty Fropt w mocnym kolorze zieleni. Ten ziemisty odcień rozlewa się na sąsiadującą ścianę i schowek pod schodami, zaznaczając już od wejścia charakter przestrzeni.
Użyte do wykończenia ściany mosiężne płachty nawiązującymi do metalowych, przemysłowych urządzeń gastronomicznych. Ciepła, złota barwa rozjaśnia pomieszczenie i wnosi refleksy świetlne. MDetale – gałki szafek, bateria i pojedyncze szczeble półek dopełniają kompozycję.
Elementem łączącym kuchnię z pozostałą częścią mieszkania jest bar, który dzięki nadwieszonym półkom eksponującym alkohole zachęca do częstego korzystania z tej strefy.
Funkcjonalnie mieszkanie składa się z części dziennej zlokalizowanej na parterze i nocnej – na piętrze. Obie strefy łączy mała wewnętrzna klatka schodowa, która spaja także wizualnie obie przestrzenie. Schody wykonane są z dębowego drewna i czarnych szczebli i zostały zaprojektowane wspólnie z regałem, półkami ściennymi i wiszącymi nad barem dzięki czemu odbierane są jako mebel łączący w spójną całość oba poziomy apartamentu.
foto: Marek Swoboda
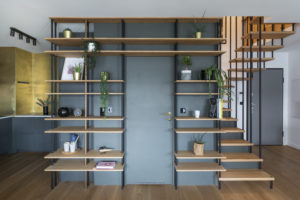
—
Home cooking.
A two-level, 90-square-meter apartment in a newly built investment in Gdynia was a real challenge for designer Paulina Kisiel.
“At studioturbo.pl, we usually design interiors for restaurants and gastrobars. Luckily this task facilitated the hosts’ passion for the art of cooking. I have designed for the owners of several Tri-City restaurants and culinary enthusiasts, which is why from the beginning of our cooperation it was clear that the kitchen would become the heart of the project.” explained the designer.
The kitchen space was designed to feature a home-like character while also having elements referring to commercial interiors. The solution to seamlessly create this space became the use of strong colors and materials. In the kitchen, Method cabinets and Fropt fronts in strong green color were used. This earthy shade poured onto the nearby wall and storage under the stairs, marking the character of space obvious from the very entrance.
Brass sheets used as wall finishing are referring to metal, industrial catering equipment. The warm, golden color brightens the room and brings light reflections. Detalis — cabinet knobs, faucet and individual shelf rungs — complete the composition.
The bar is the element connecting the kitchen with the rest of the apartment, which, thanks to hanging shelves displaying alcohol, encourages frequent use of this zone.
Functionally, the apartment consists of a living area located on the first level and a night area upstairs. Both zones are connected by a small internal staircase, which also visually binds together both spaces. The stairs are made of oak wood and black rungs designed along with a bookcase, wall shelves and shelves hanging above the bar so that they are interpreted as a piece of furniture connecting the two levels of the apartment in a cohesive whole.
photo credits: Marek Swoboda
